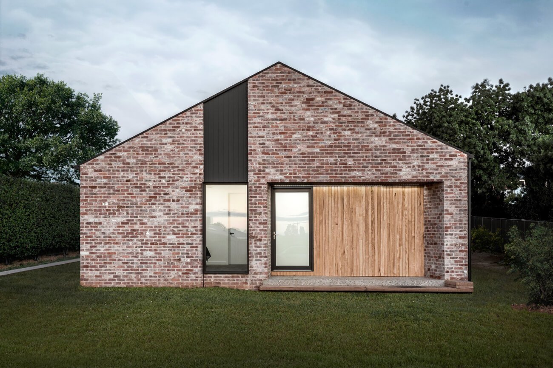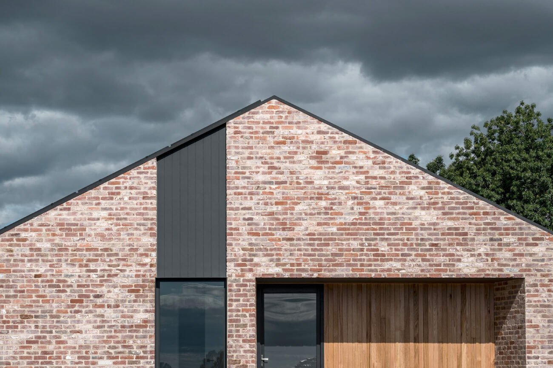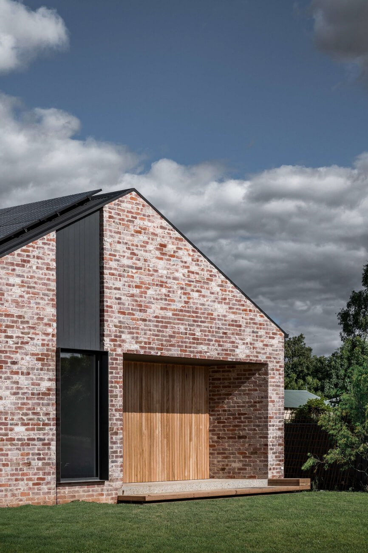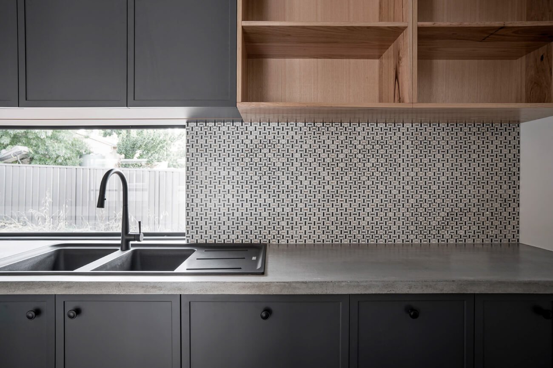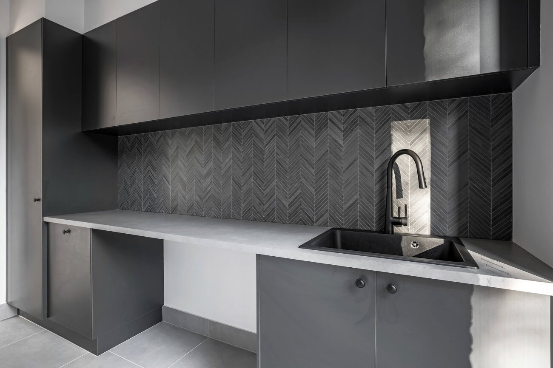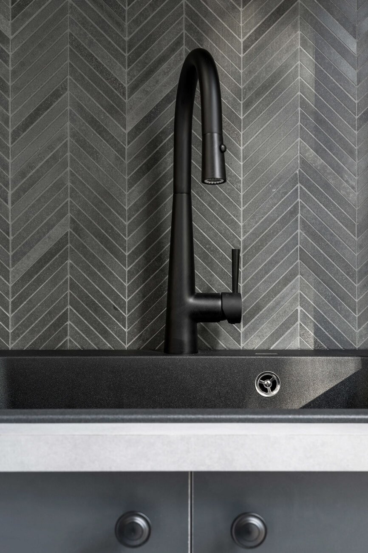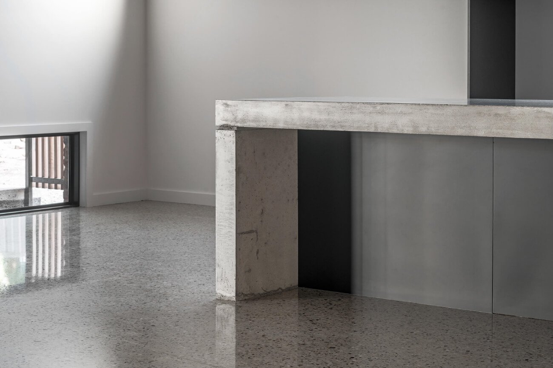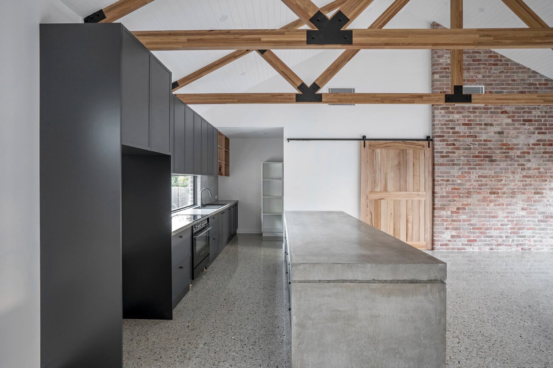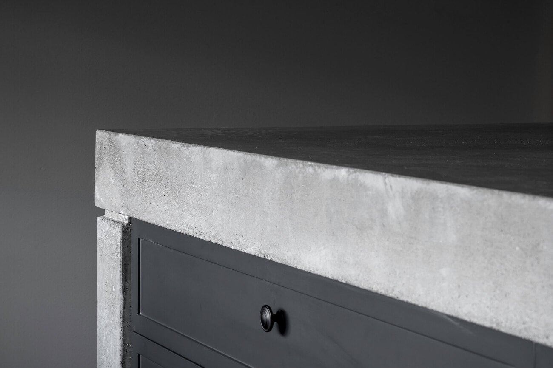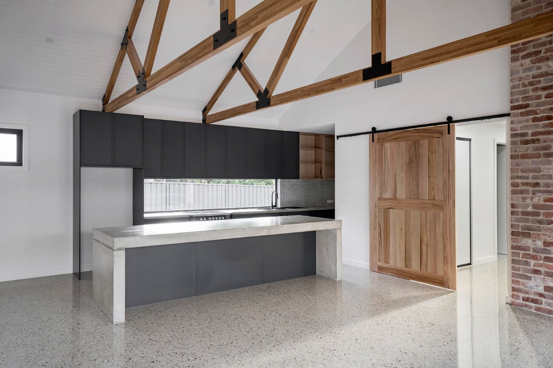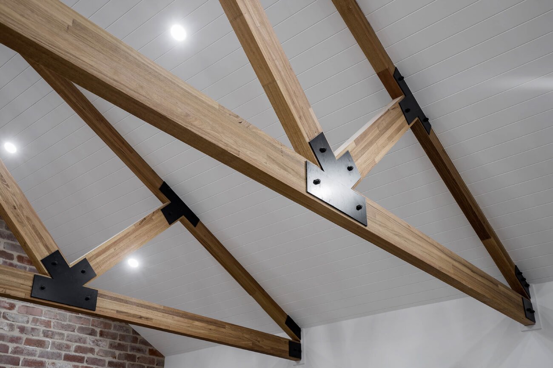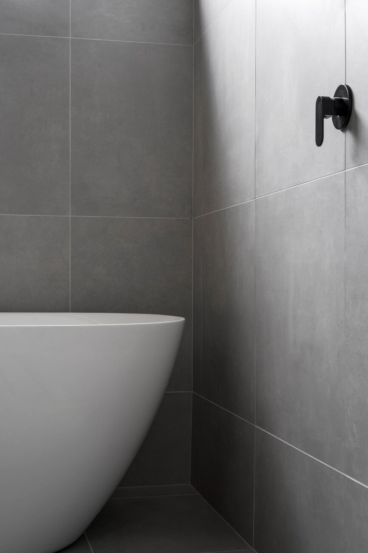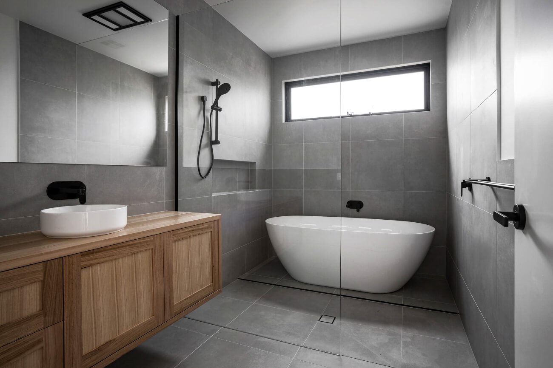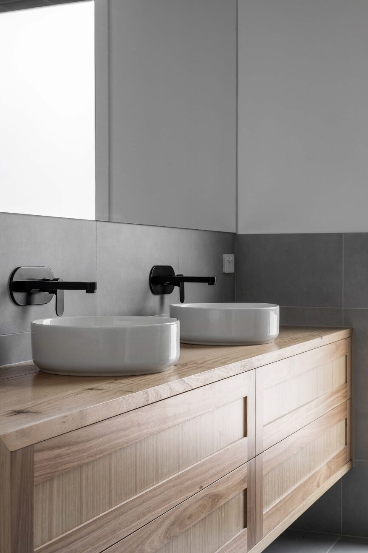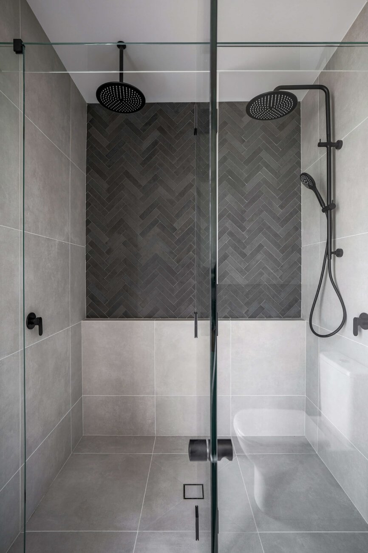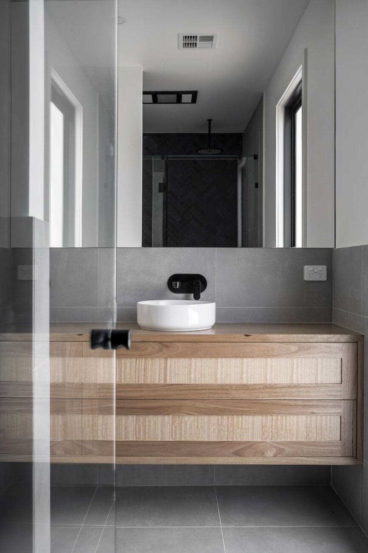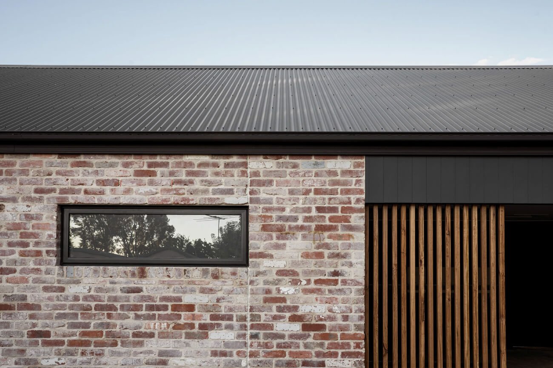
Riesling
With the objective to design and build a home that would be extremely efficient in use of space, the footprint is minimized by utilizing a central passage as a seamless interconnect between the three bedrooms, wet areas, and the family area at the rear of the home. As a result, the layout features generously proportioned rooms while maintaining a compact overall size.
Location: Rutherglen, VIC
Thermal performance and robustness were both important factors in the design, brought together by a carefully selected balance between modest expanses of glazing, polished concrete floors, off-form concrete benchtops and recycled brick. Dark 2pak cabinets to the kitchen create depth, while huge, exposed trusses loft above the space creating a sense of warmth and drama.

